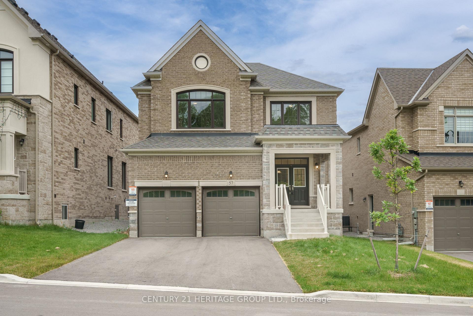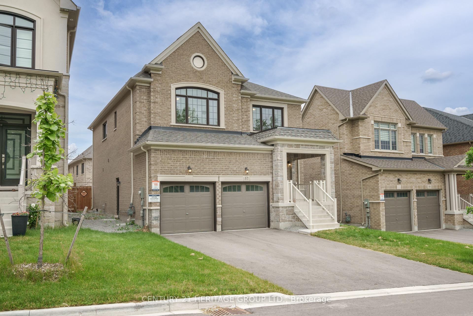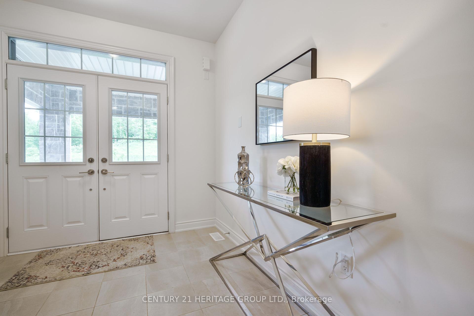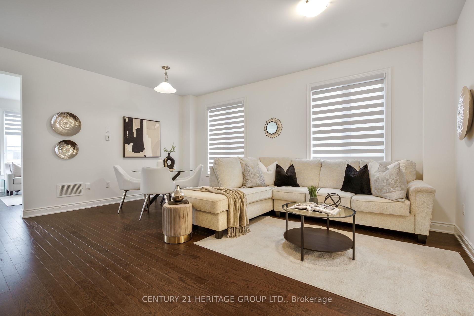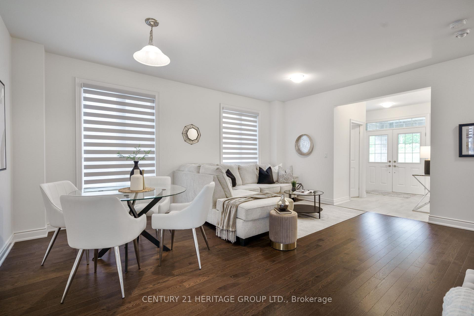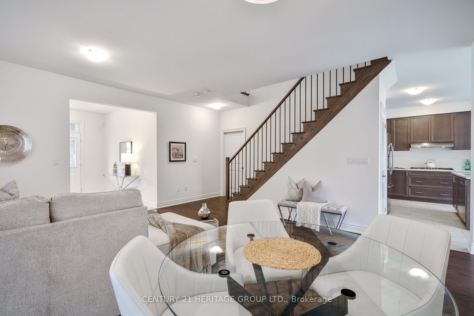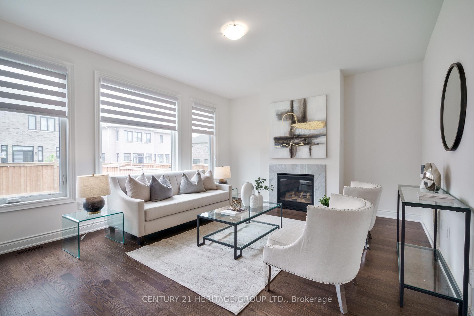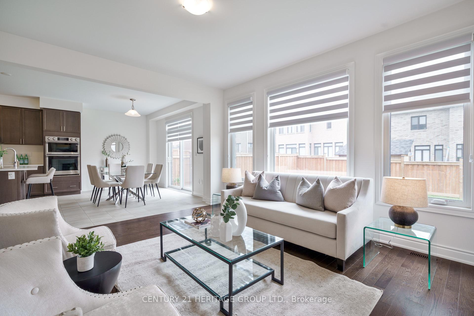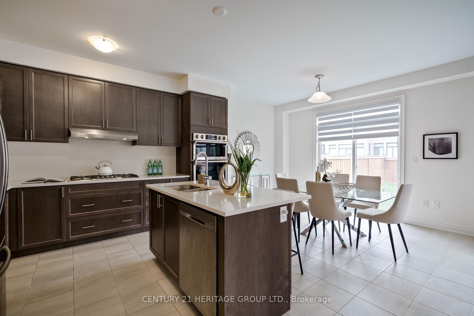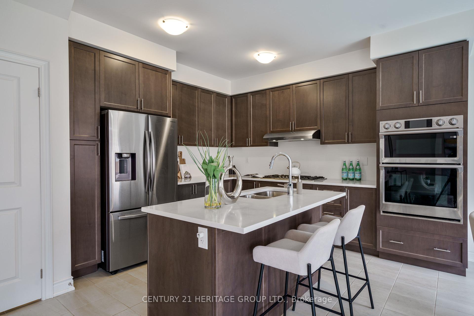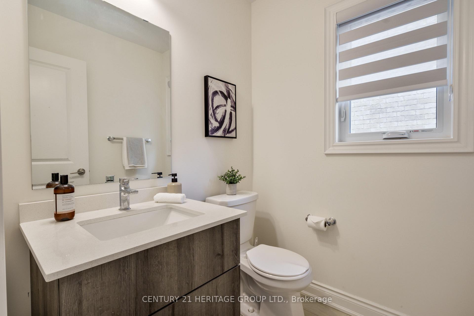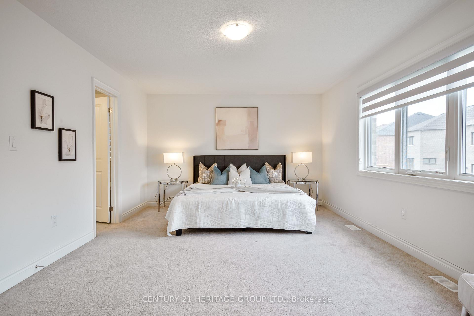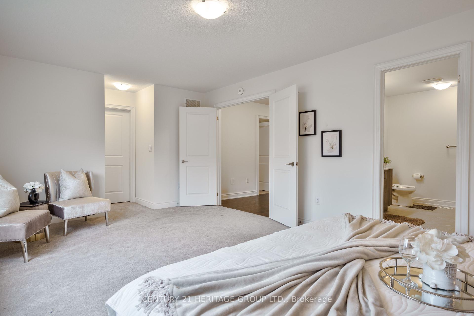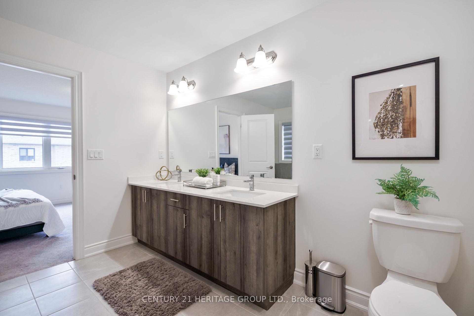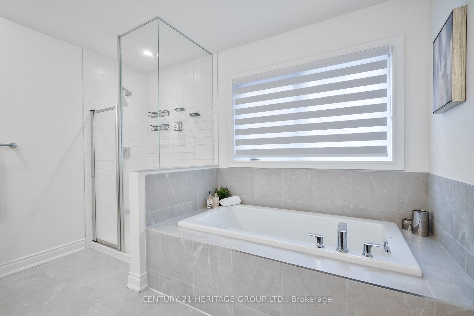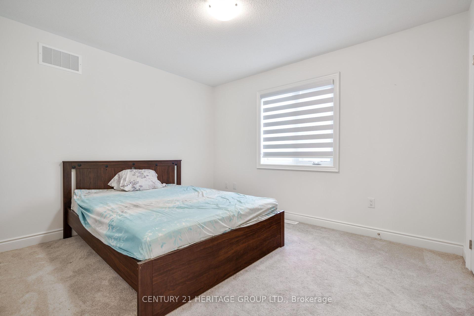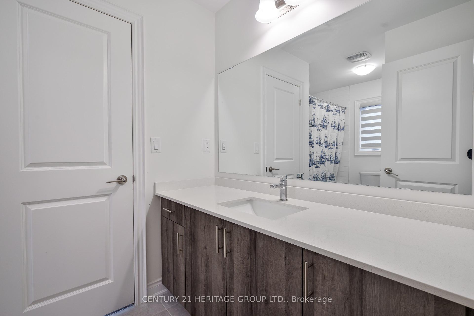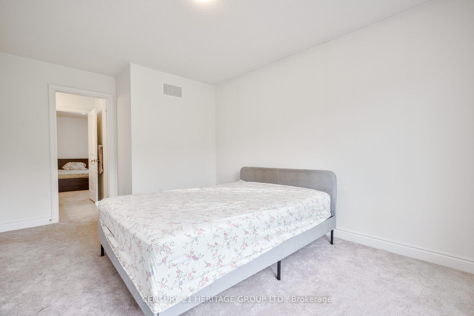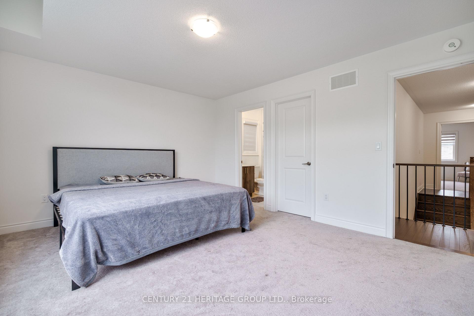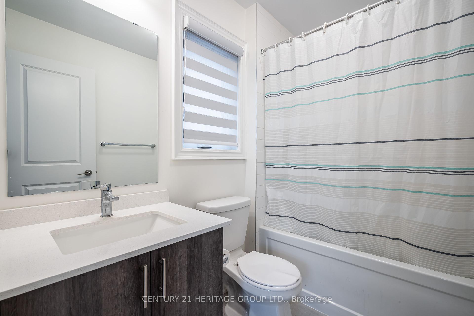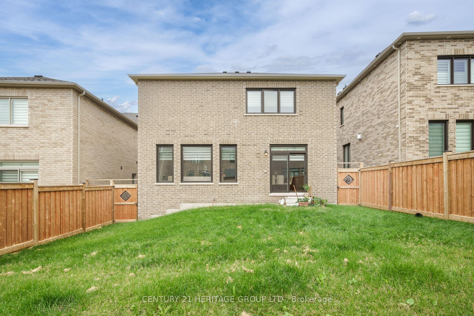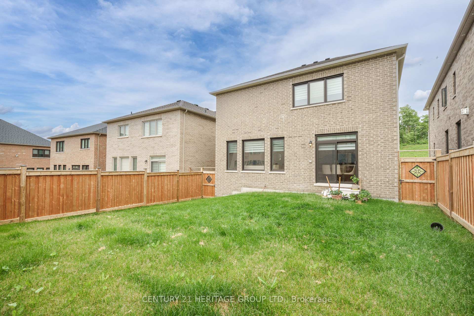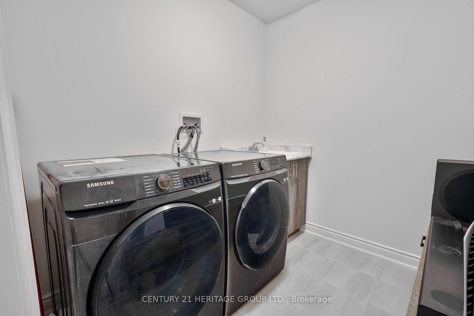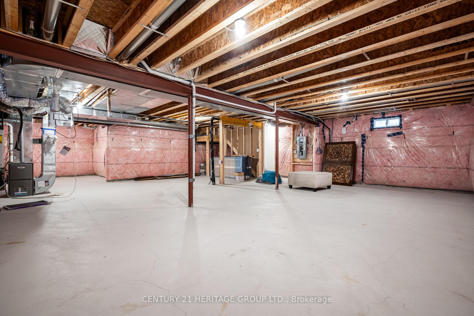$1,350,000
Available - For Sale
Listing ID: N9416295
57 Terrain Crt , East Gwillimbury, L9N 1M8, Ontario
| Welcome to this Stunning 4-bedroom, 4-bathroom home with Hardwood through out Main level, Stairs & Hallway! Perfectly blending comfort & style with total square footage over 2600 sqft. A spacious open concept living area & Family room w/Fireplace. A modern kitchen with built in Stainless Steel Appliances and and extended counter space. Four Large bedrooms, including a master suite with 5 pc Ensuite and a XL walk-in closet. Other bedrooms with 3pc bath including modern fixtures and fittings. Fenced private backyard, perfect for outdoor recreation. Additional features include Central Vacuum, Double Car Garage, CAC & More!! Located in the heart of York Region, this property offers easy access to Greenery, Trails, Excellent schools, Parks, Shopping, Entertainment, Place of Worship. Mins to Hwy & GO Transit. Don't miss this incredible Opportunity! |
| Extras: SS Fridge, SS Stove, SS Wall Oven, SS Dishwasher, Washer & Dryer, Air Conditioner, Al Existing Electrical Light Fixtures, Garage Door Opener, Central Vacuum |
| Price | $1,350,000 |
| Taxes: | $5402.30 |
| Address: | 57 Terrain Crt , East Gwillimbury, L9N 1M8, Ontario |
| Lot Size: | 43.29 x 114.89 (Feet) |
| Directions/Cross Streets: | HWY 11 & DOG WOOD BLVD. |
| Rooms: | 10 |
| Bedrooms: | 4 |
| Bedrooms +: | |
| Kitchens: | 1 |
| Family Room: | Y |
| Basement: | Full, Sep Entrance |
| Approximatly Age: | 0-5 |
| Property Type: | Detached |
| Style: | 2-Storey |
| Exterior: | Brick, Stone |
| Garage Type: | Attached |
| (Parking/)Drive: | Available |
| Drive Parking Spaces: | 4 |
| Pool: | None |
| Approximatly Age: | 0-5 |
| Approximatly Square Footage: | 2500-3000 |
| Property Features: | Hospital, Library, Park, Rec Centre, School |
| Fireplace/Stove: | Y |
| Heat Source: | Gas |
| Heat Type: | Forced Air |
| Central Air Conditioning: | Central Air |
| Laundry Level: | Main |
| Sewers: | Sewers |
| Water: | Municipal |
$
%
Years
This calculator is for demonstration purposes only. Always consult a professional
financial advisor before making personal financial decisions.
| Although the information displayed is believed to be accurate, no warranties or representations are made of any kind. |
| CENTURY 21 HERITAGE GROUP LTD. |
|
|

Ritu Anand
Broker
Dir:
647-287-4515
Bus:
905-454-1100
Fax:
905-277-0020
| Virtual Tour | Book Showing | Email a Friend |
Jump To:
At a Glance:
| Type: | Freehold - Detached |
| Area: | York |
| Municipality: | East Gwillimbury |
| Neighbourhood: | Holland Landing |
| Style: | 2-Storey |
| Lot Size: | 43.29 x 114.89(Feet) |
| Approximate Age: | 0-5 |
| Tax: | $5,402.3 |
| Beds: | 4 |
| Baths: | 4 |
| Fireplace: | Y |
| Pool: | None |
Locatin Map:
Payment Calculator:

