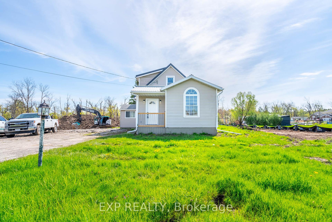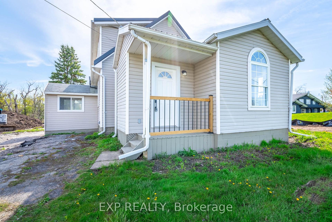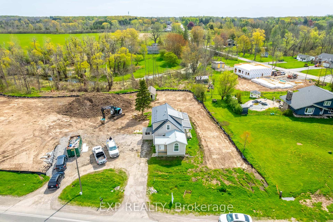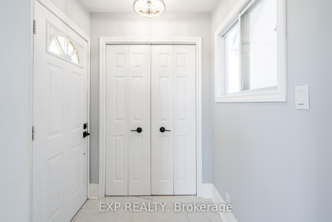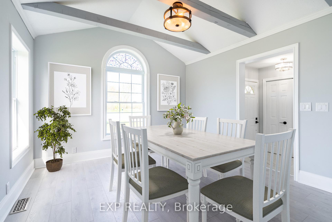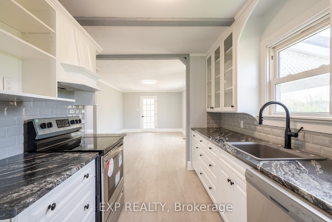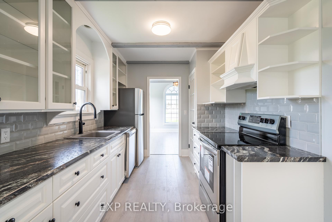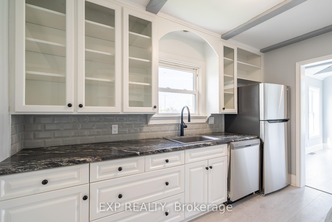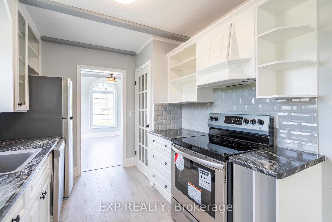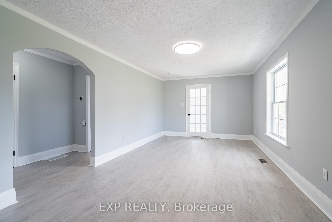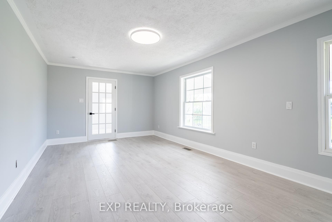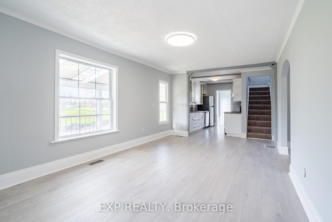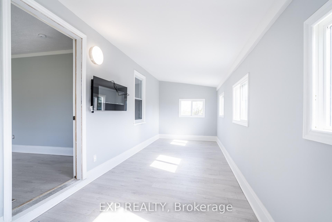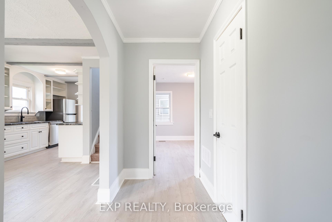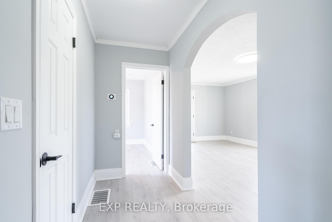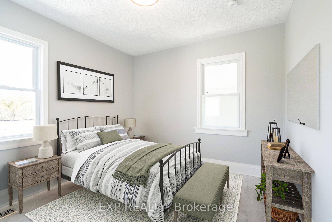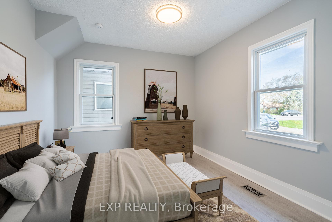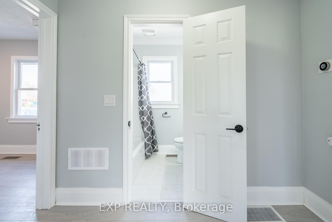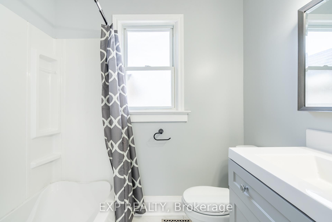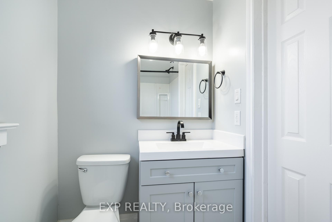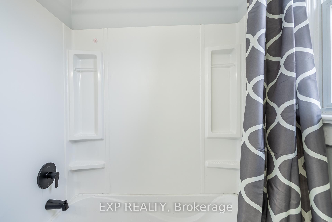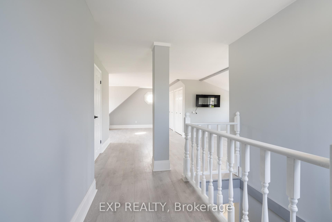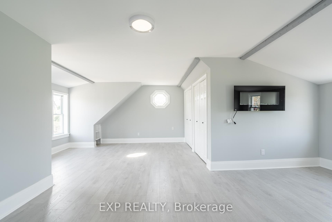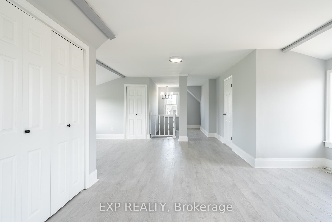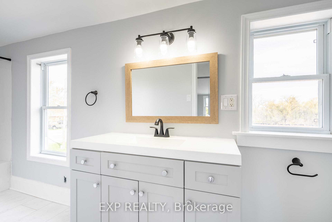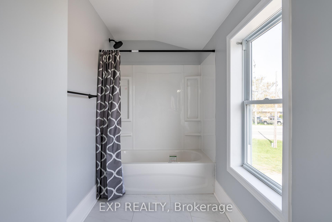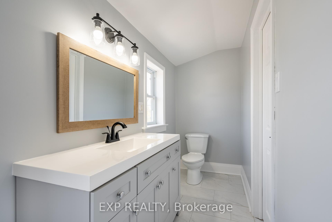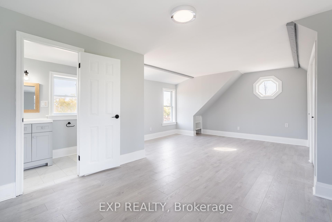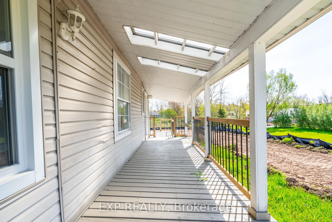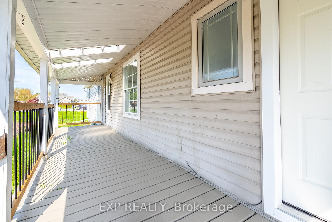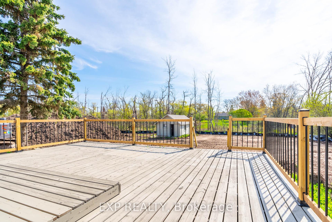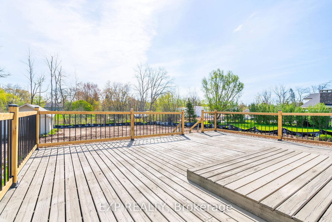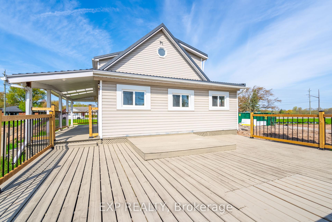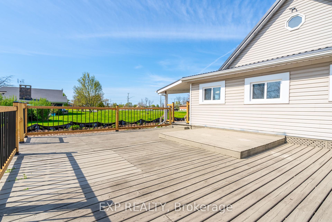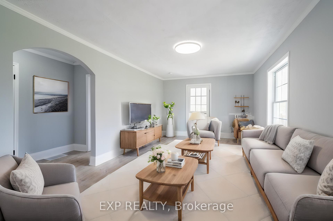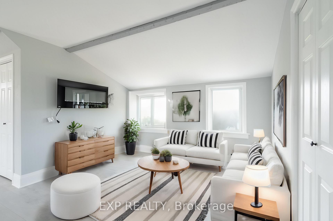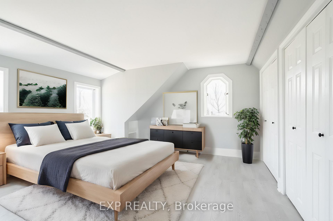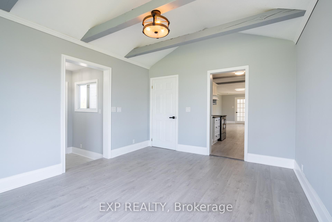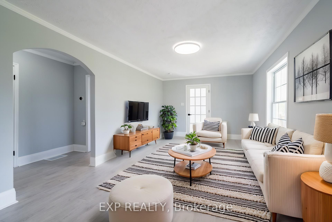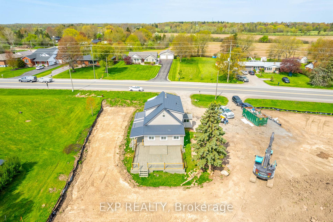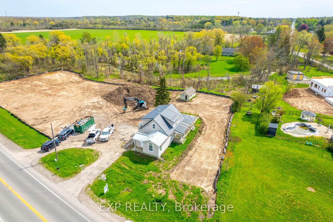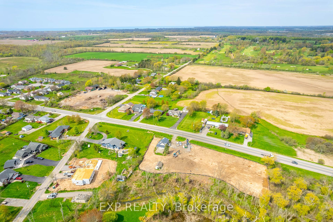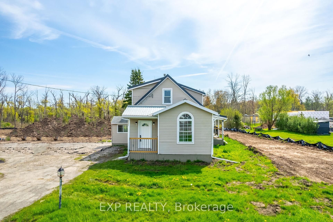$499,900
Available - For Sale
Listing ID: X10435713
728 Gorham Rd , Fort Erie, L0S 1N0, Ontario
| Introducing a modern masterpiece at 728 Gorham Road this newly renovated 1 1/2 storey home is where contemporary design meets comfortable living. Nestled on a huge lot and backing onto a serene ravine, this property offers a tranquil escape in a peaceful country setting near Crystal Beach, without sacrificing convenience. Step inside and be captivated by the open concept layout, where high ceilings and stylish laminate flooring create a spacious and inviting atmosphere. The heart of the home, the gourmet kitchen, is a chef's dream with stainless steel appliances, sleek finishes, and ample storage. The living and dining areas flow seamlessly, making it the perfect space for both family life and entertaining. This home features three generously sized bedrooms, including a private primary suite located upstairs. The primary suite is a true retreat, complete with a luxurious 4-piece ensuite and double closets. The two modern bathrooms throughout the home are fitted with quality fixtures and finishes, offering both style and functionality. The sunroom provides a peaceful sanctuary to relax and unwind, while the large deck and wrap-around covered porch invite you to enjoy outdoor living at its finest. With parking for two vehicles and a host of modern features, this property is designed for a lifestyle of comfort and convenience. Don't miss the chance to make this exceptional home your own. Arrange a viewing today and fall in love with everything 728 Gorham Road has to offer. |
| Price | $499,900 |
| Taxes: | $3771.78 |
| Address: | 728 Gorham Rd , Fort Erie, L0S 1N0, Ontario |
| Directions/Cross Streets: | Nigh Road / Gorham Road |
| Rooms: | 6 |
| Bedrooms: | 3 |
| Bedrooms +: | |
| Kitchens: | 1 |
| Family Room: | N |
| Basement: | Unfinished |
| Approximatly Age: | 51-99 |
| Property Type: | Detached |
| Style: | 1 1/2 Storey |
| Exterior: | Vinyl Siding |
| Garage Type: | None |
| (Parking/)Drive: | Private |
| Drive Parking Spaces: | 2 |
| Pool: | None |
| Approximatly Age: | 51-99 |
| Fireplace/Stove: | Y |
| Heat Source: | Gas |
| Heat Type: | Forced Air |
| Central Air Conditioning: | Central Air |
| Laundry Level: | Lower |
| Sewers: | Sewers |
| Water: | Municipal |
$
%
Years
This calculator is for demonstration purposes only. Always consult a professional
financial advisor before making personal financial decisions.
| Although the information displayed is believed to be accurate, no warranties or representations are made of any kind. |
| EXP REALTY |
|
|

Ritu Anand
Broker
Dir:
647-287-4515
Bus:
905-454-1100
Fax:
905-277-0020
| Book Showing | Email a Friend |
Jump To:
At a Glance:
| Type: | Freehold - Detached |
| Area: | Niagara |
| Municipality: | Fort Erie |
| Style: | 1 1/2 Storey |
| Approximate Age: | 51-99 |
| Tax: | $3,771.78 |
| Beds: | 3 |
| Baths: | 2 |
| Fireplace: | Y |
| Pool: | None |
Locatin Map:
Payment Calculator:

