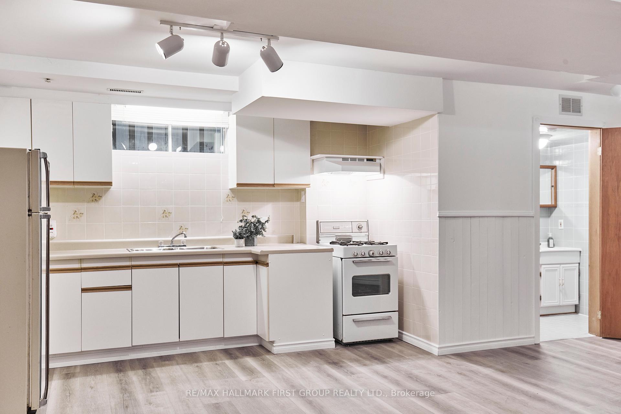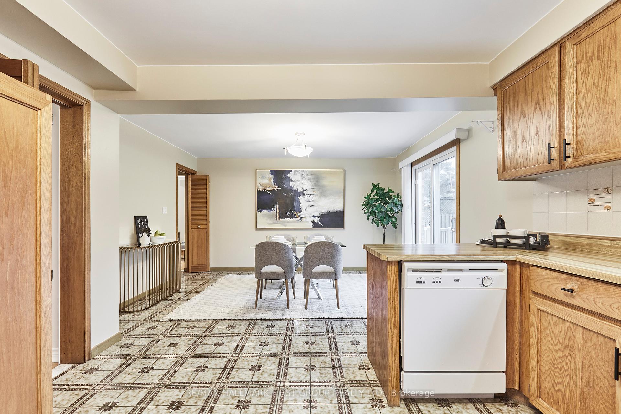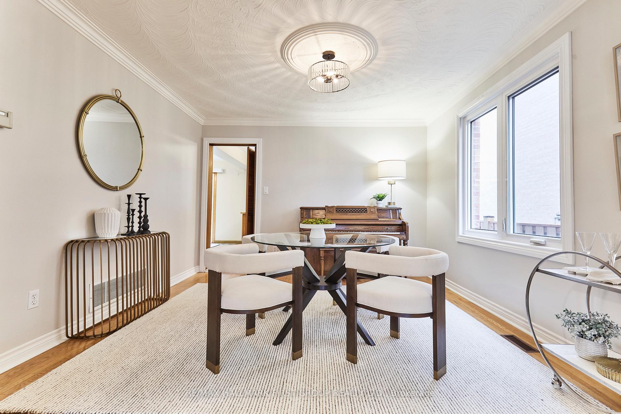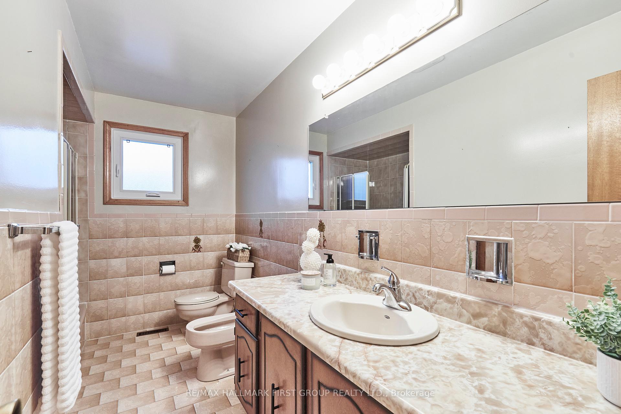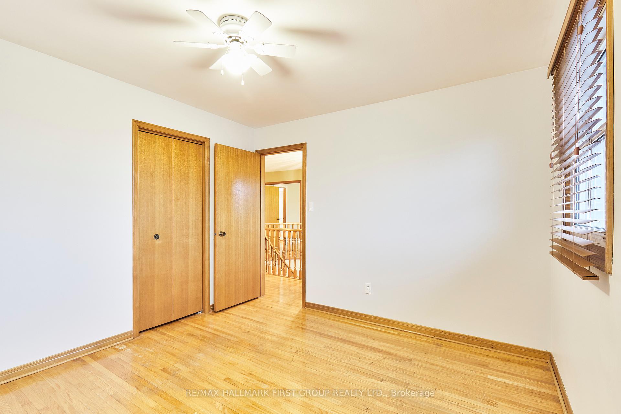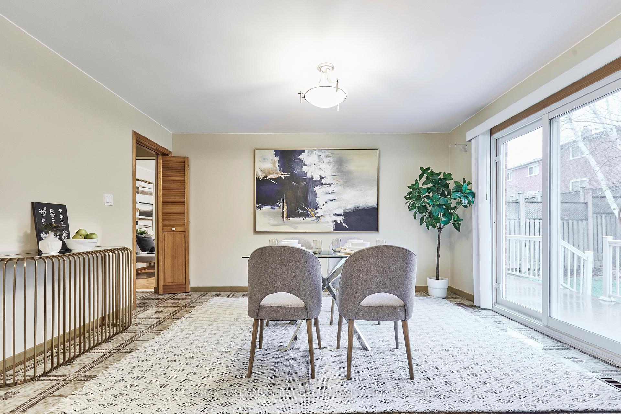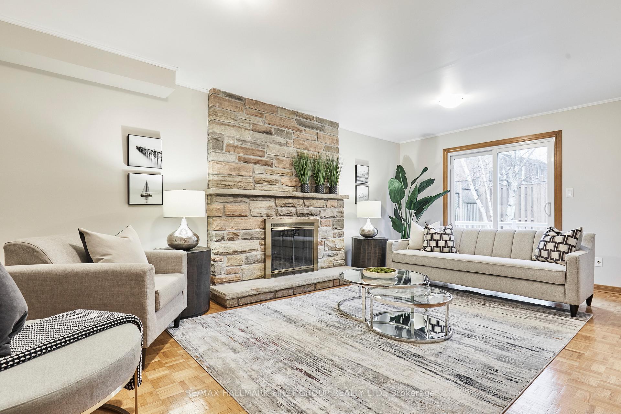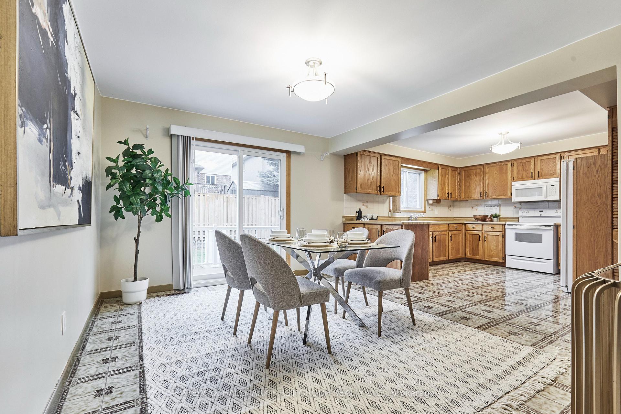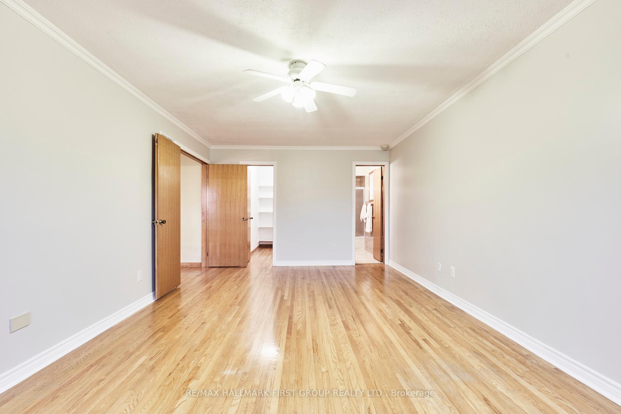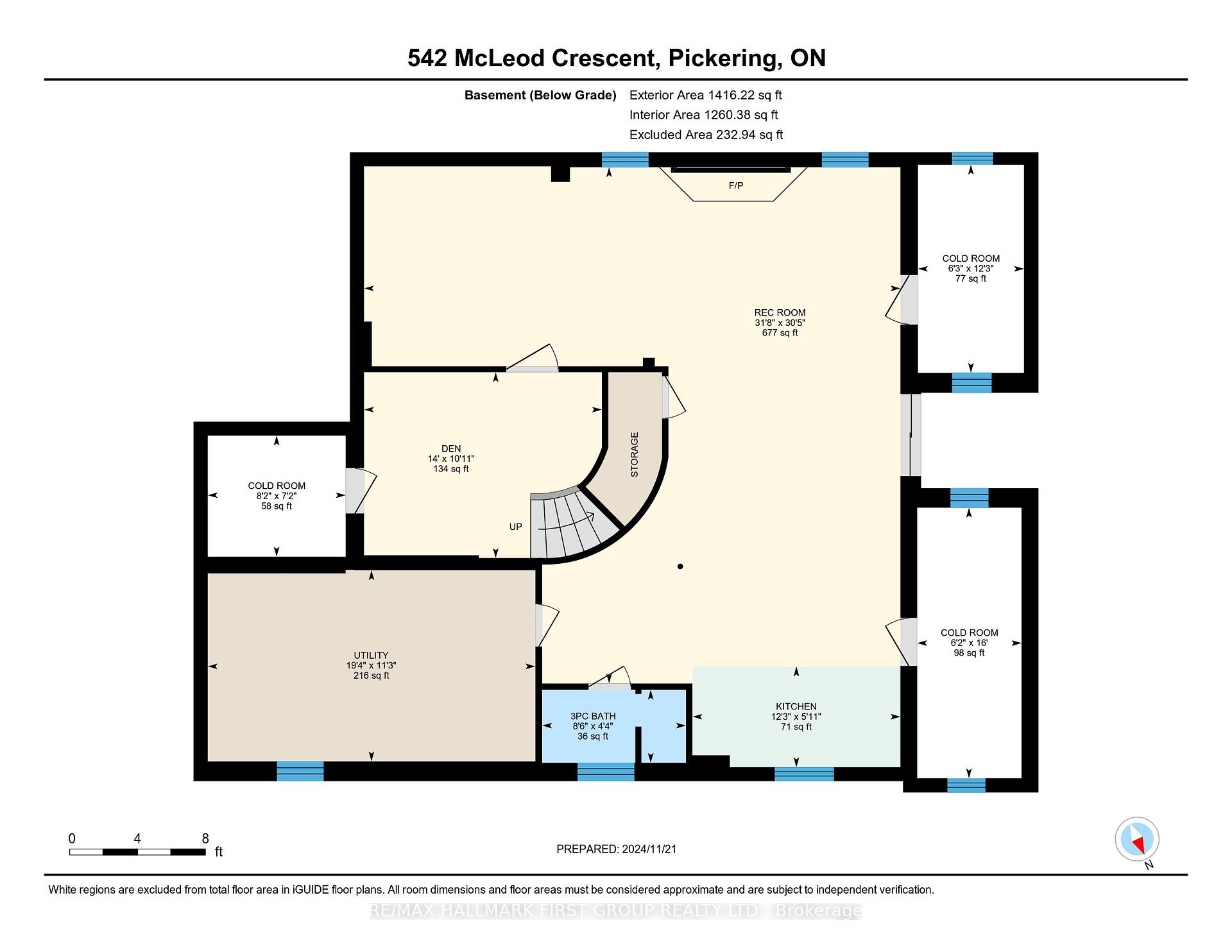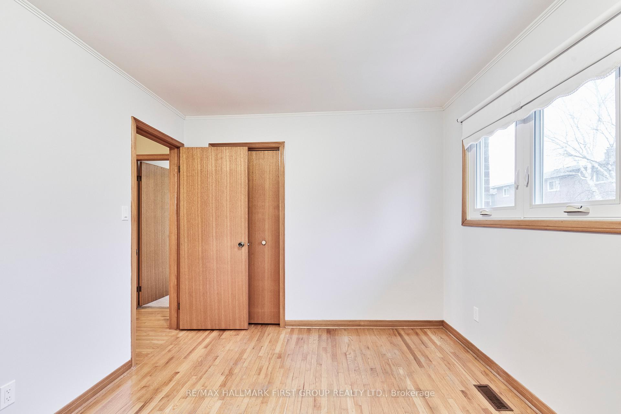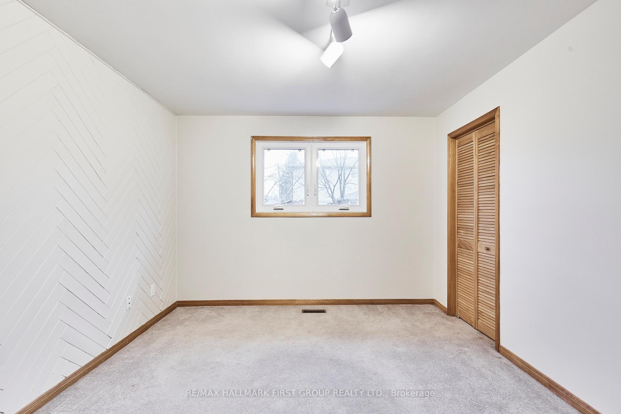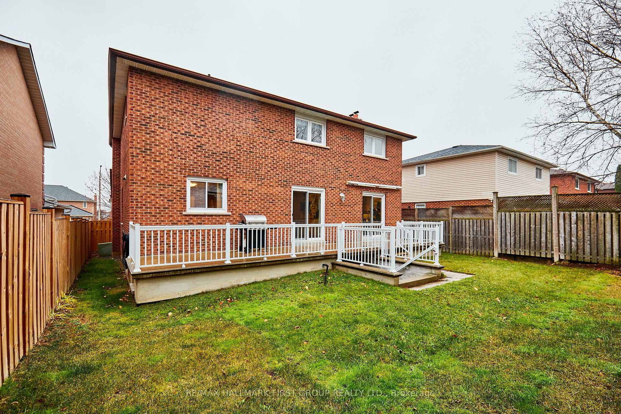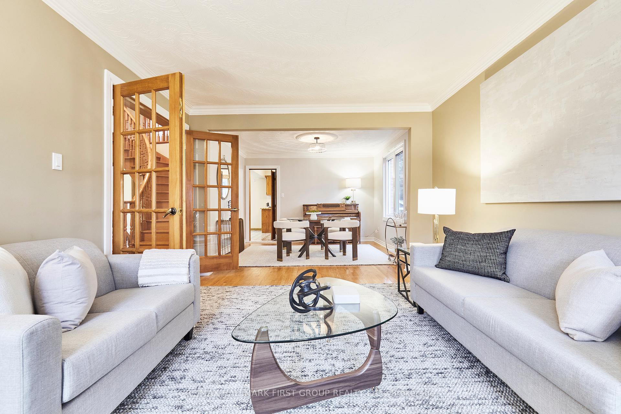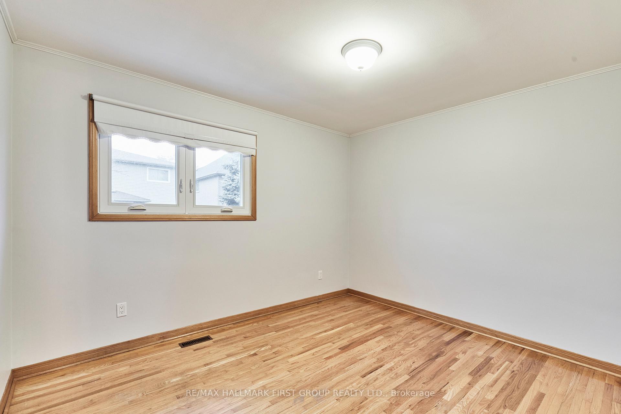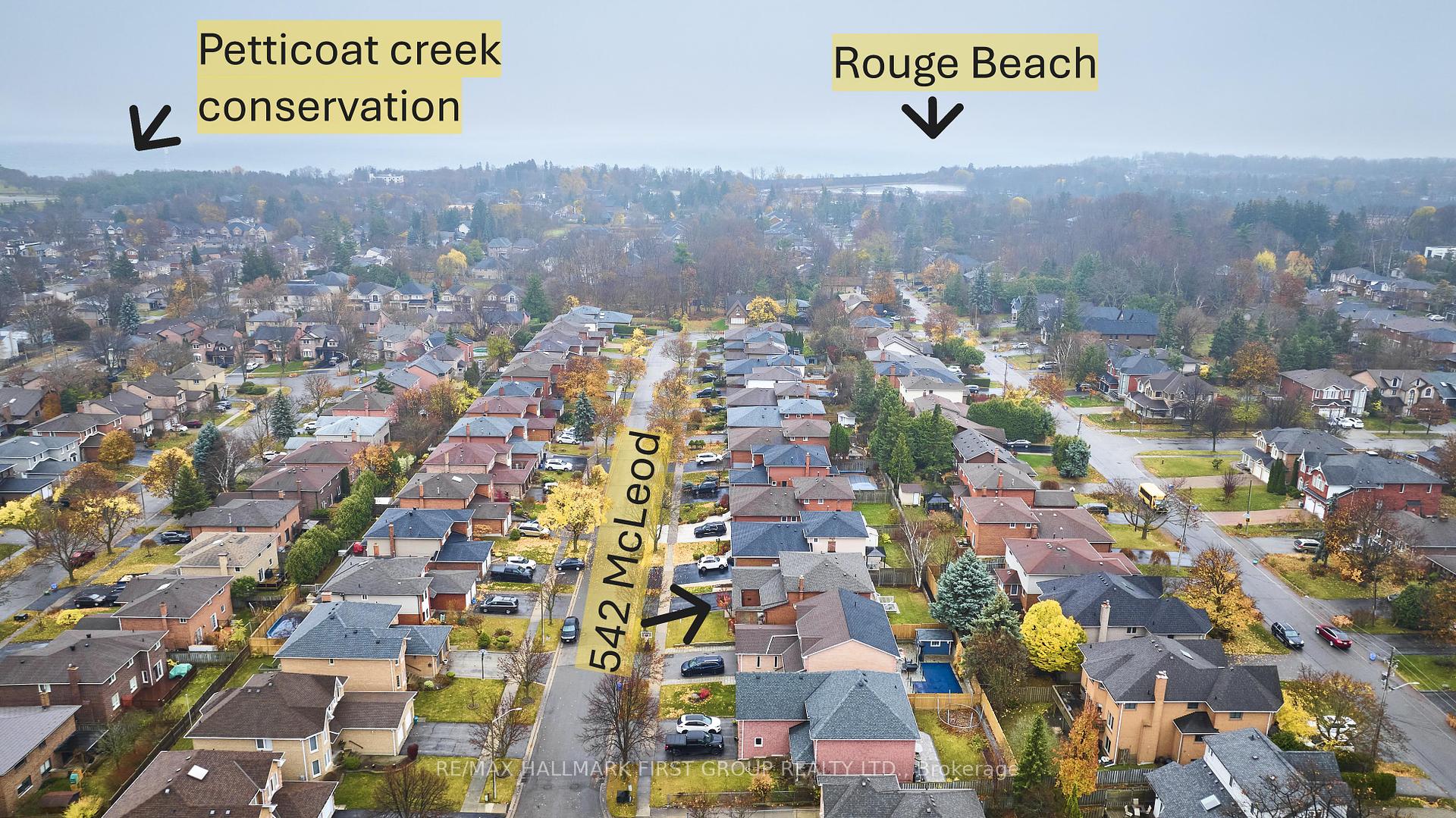$1,150,000
Available - For Sale
Listing ID: E10433761
542 McLeod Cres , Pickering, L1W 3M5, Ontario
| In the South West pocket of Pickering lies the Rosebank community, maybe the most prestigious and desired neighborhood in the city! This peaceful enclave offers a unique blend of natural beauty and convenient amenities. Nestled on the shores of Lake Ontario and Rouge beach and home to great schools, parks & waterfront trails, a conservation area, artisan shops & groceries and many large custom homes. This property sits on a court-like, dead-end street, perfect for families seeking safety and a friendly environment. This spacious 4-bedroom home provides ample room for the whole family, with large, sunlit rooms and a smart layout that has "dream home" written all over it. A well cared for property that is so clean and kept that you could move in and enjoy right away. Or use the clever footprint to customize all the decor and modern functionality your dream home entails. Outside you may appreciate the gated front porch, ideal for pets and little ones to soak up the cool lake breeze. A generous backyard is home to new fencing and retaining wall as well as a poured concrete deck. The walk-up entrance opens up options for a multi-generational or income-generating basement, which features a second kitchen, 3-piece bath, large windows, and plenty of storage. Follow the circular oak staircases up to a primary suite with a large walk in closet and 4 pc ensuite. Complimented by 3 further bedrooms, all very welcoming in size. Whether your cozied up near one of the fireplaces, preparing an epic meal in the massive kitchen or lounging in the yard this home offers endless possibilities and opportunity. |
| Extras: Most Windows replaced (approx 10 years), newer roof shingles (approx 5 years), New fencing and retaining wall in back (2024), new vinyl flooring in basement (2024) HWT owned, large double door entry, ample driveway parking with no sidewalk |
| Price | $1,150,000 |
| Taxes: | $8114.48 |
| Address: | 542 McLeod Cres , Pickering, L1W 3M5, Ontario |
| Lot Size: | 50.05 x 114.10 (Feet) |
| Directions/Cross Streets: | Oakwood and Toynevale |
| Rooms: | 9 |
| Rooms +: | 2 |
| Bedrooms: | 4 |
| Bedrooms +: | |
| Kitchens: | 1 |
| Kitchens +: | 1 |
| Family Room: | Y |
| Basement: | Finished, Walk-Up |
| Property Type: | Detached |
| Style: | 2-Storey |
| Exterior: | Brick |
| Garage Type: | Attached |
| (Parking/)Drive: | Private |
| Drive Parking Spaces: | 4 |
| Pool: | None |
| Approximatly Square Footage: | 2500-3000 |
| Fireplace/Stove: | Y |
| Heat Source: | Gas |
| Heat Type: | Forced Air |
| Central Air Conditioning: | Central Air |
| Laundry Level: | Main |
| Sewers: | Sewers |
| Water: | Municipal |
$
%
Years
This calculator is for demonstration purposes only. Always consult a professional
financial advisor before making personal financial decisions.
| Although the information displayed is believed to be accurate, no warranties or representations are made of any kind. |
| RE/MAX HALLMARK FIRST GROUP REALTY LTD. |
|
|

Ritu Anand
Broker
Dir:
647-287-4515
Bus:
905-454-1100
Fax:
905-277-0020
| Virtual Tour | Book Showing | Email a Friend |
Jump To:
At a Glance:
| Type: | Freehold - Detached |
| Area: | Durham |
| Municipality: | Pickering |
| Neighbourhood: | Rosebank |
| Style: | 2-Storey |
| Lot Size: | 50.05 x 114.10(Feet) |
| Tax: | $8,114.48 |
| Beds: | 4 |
| Baths: | 4 |
| Fireplace: | Y |
| Pool: | None |
Locatin Map:
Payment Calculator:

