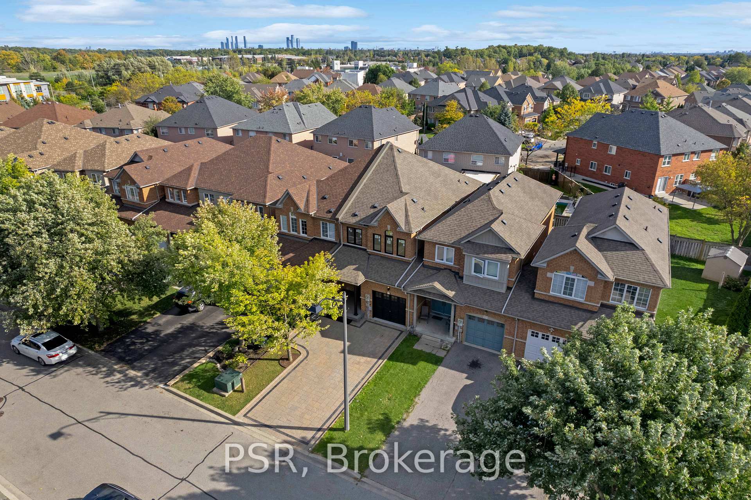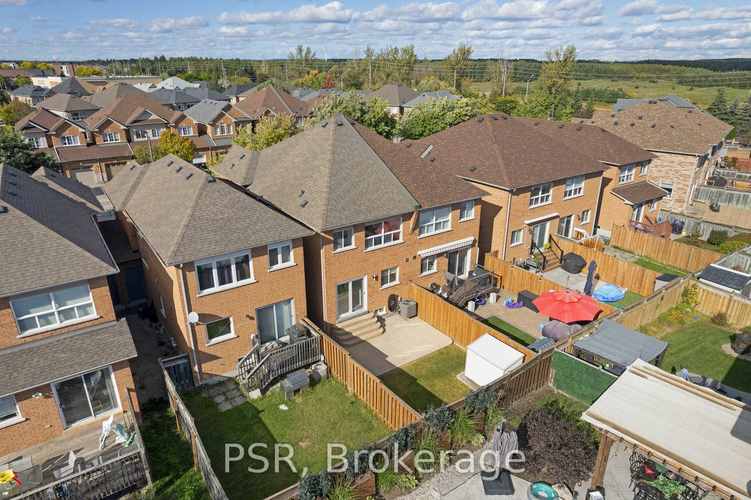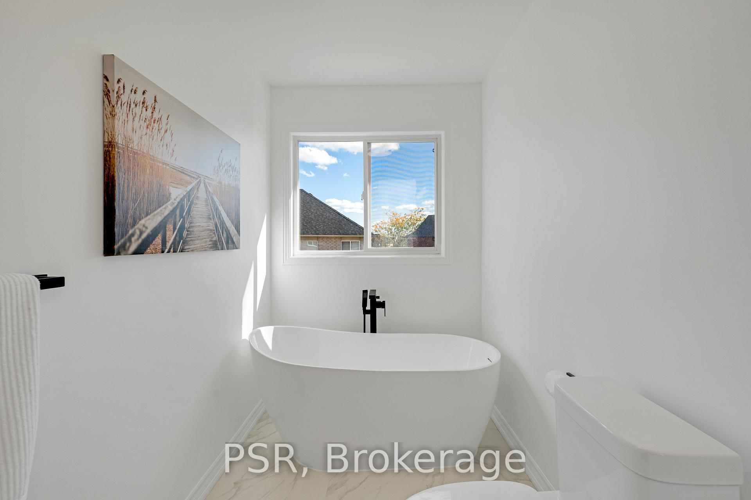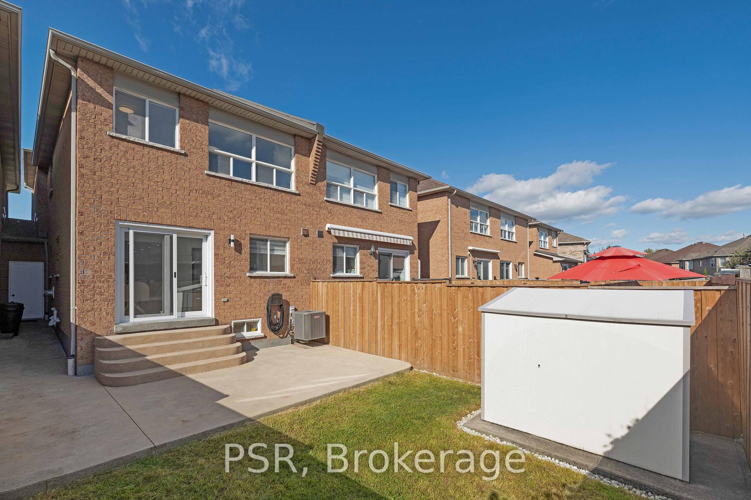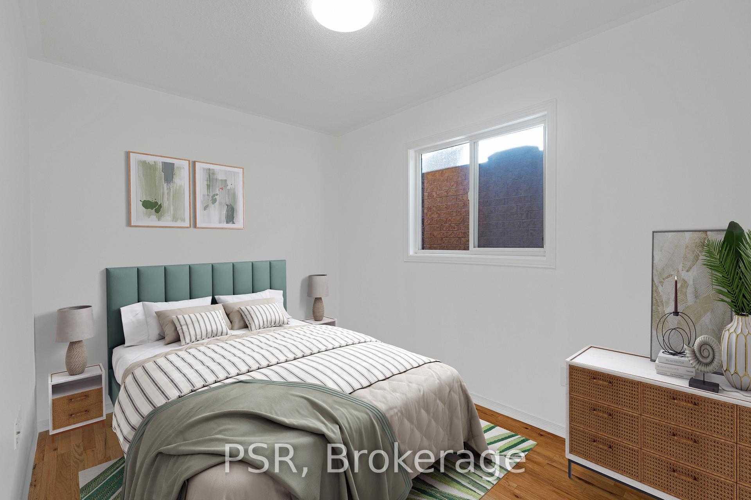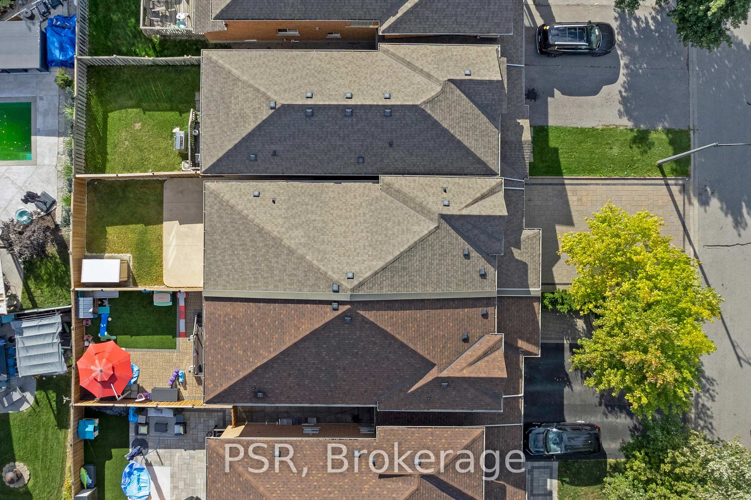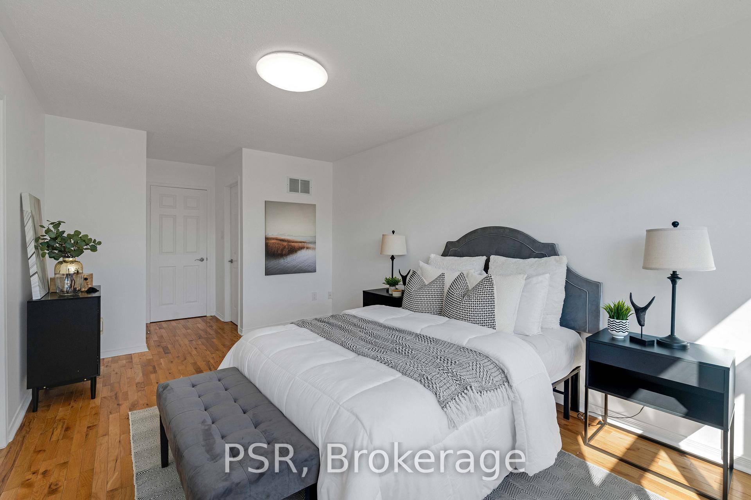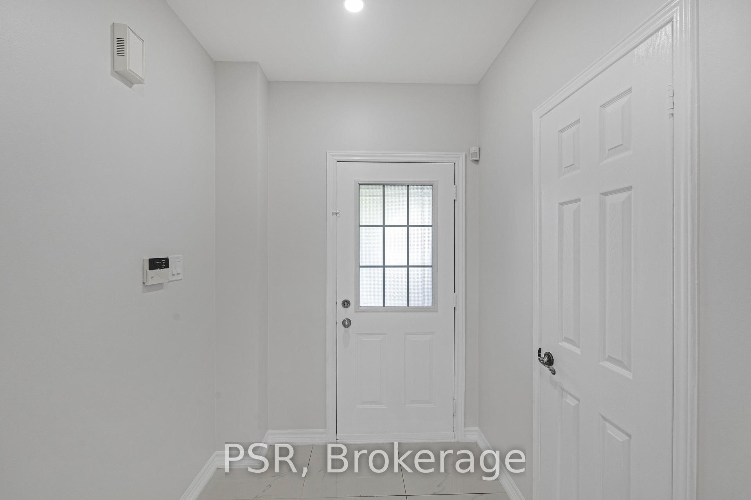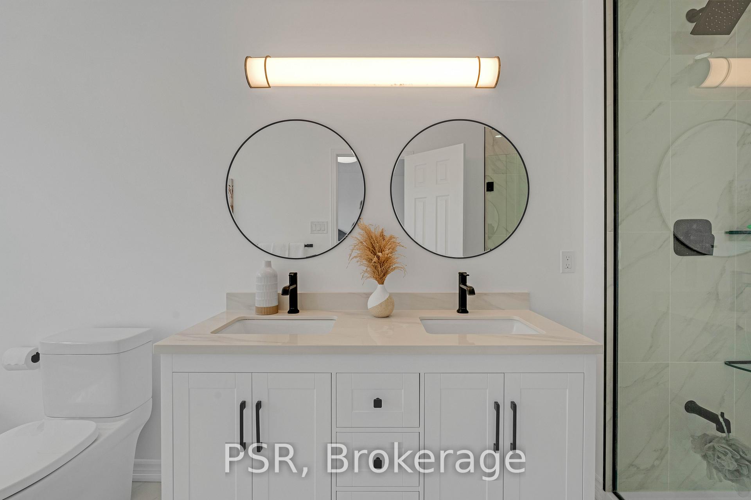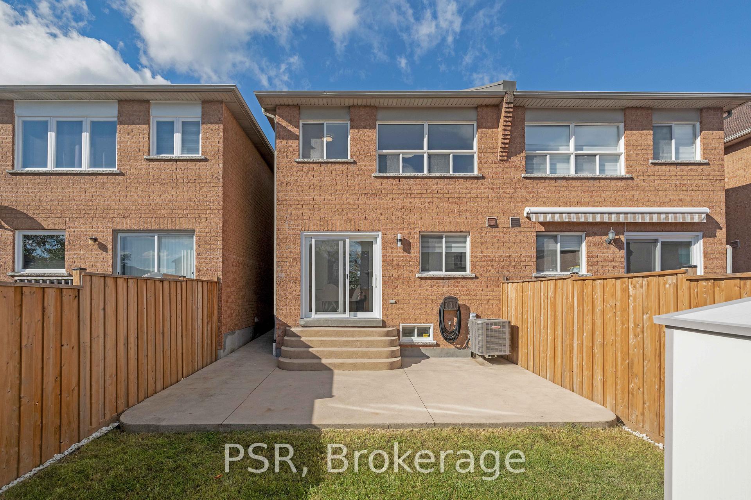$999,000
Available - For Sale
Listing ID: N10433593
17 Ronan Cres , Vaughan, L4H 2J7, Ontario
| Welcome To Your Dream Home In The Heart Of Sonoma Heights! This Stunningly Renovated Townhouse Invites You In With 3 Spacious Bedrooms And 4 Modern Bathrooms-Perfect For A Growing Family. Imagine Endless Possibilities In The Fully Finished open-Concept Basement which could include another bedroom, Ideal For Entertaining & Larger Families. The Chef's Kitchen, Complete With A Large New Sliding Door, Effortlessly Connects To The Rear Yard, Blending Indoor And Outdoor Living Beautifully. Situated On A Charming Family-Friendly Crescent, This Safe And Welcoming Community Is Just A Stone's Throw From Parks, Top-Rated Schools, And All The Conveniences You Could Desire-Grocery Stores, Banks, A Delightful Bakery, Restaurants, Retail Services, And Fitness Options Are Right At Your Fingertips. In Turnkey Condition And Brimming With Warmth And Style, This Updated Home Is Ready For You To Create Cherished Memories. Don't Let This Extraordinary Opportunity Pass You By! |
| Price | $999,000 |
| Taxes: | $3861.69 |
| Address: | 17 Ronan Cres , Vaughan, L4H 2J7, Ontario |
| Lot Size: | 21.98 x 101.71 (Feet) |
| Directions/Cross Streets: | Islington Ave & Rutherford Rd |
| Rooms: | 6 |
| Rooms +: | 3 |
| Bedrooms: | 3 |
| Bedrooms +: | 1 |
| Kitchens: | 1 |
| Family Room: | Y |
| Basement: | Finished |
| Property Type: | Att/Row/Twnhouse |
| Style: | 2-Storey |
| Exterior: | Brick |
| Garage Type: | Attached |
| (Parking/)Drive: | Private |
| Drive Parking Spaces: | 4 |
| Pool: | None |
| Approximatly Square Footage: | 1500-2000 |
| Fireplace/Stove: | Y |
| Heat Source: | Gas |
| Heat Type: | Forced Air |
| Central Air Conditioning: | Central Air |
| Laundry Level: | Lower |
| Sewers: | Sewers |
| Water: | Municipal |
$
%
Years
This calculator is for demonstration purposes only. Always consult a professional
financial advisor before making personal financial decisions.
| Although the information displayed is believed to be accurate, no warranties or representations are made of any kind. |
| PSR |
|
|

Ritu Anand
Broker
Dir:
647-287-4515
Bus:
905-454-1100
Fax:
905-277-0020
| Virtual Tour | Book Showing | Email a Friend |
Jump To:
At a Glance:
| Type: | Freehold - Att/Row/Twnhouse |
| Area: | York |
| Municipality: | Vaughan |
| Neighbourhood: | Sonoma Heights |
| Style: | 2-Storey |
| Lot Size: | 21.98 x 101.71(Feet) |
| Tax: | $3,861.69 |
| Beds: | 3+1 |
| Baths: | 4 |
| Fireplace: | Y |
| Pool: | None |
Locatin Map:
Payment Calculator:

