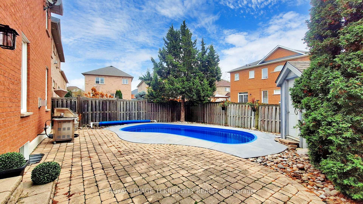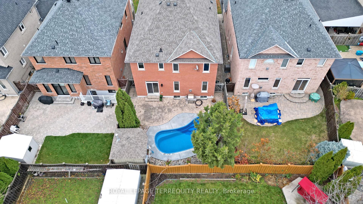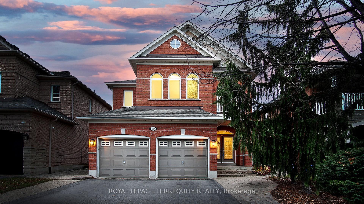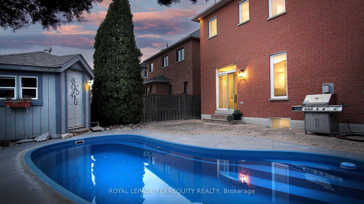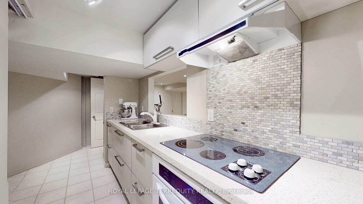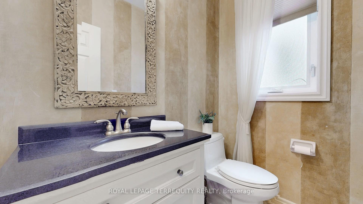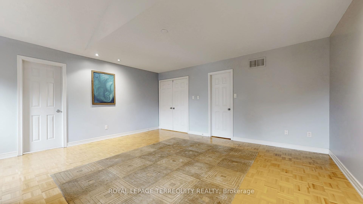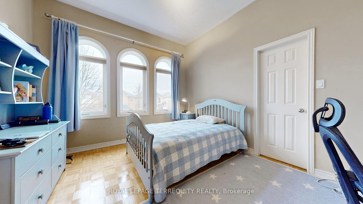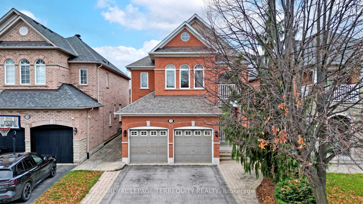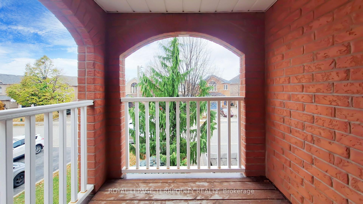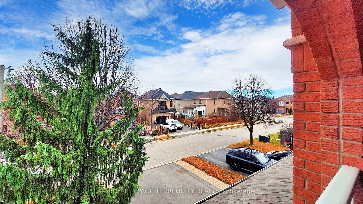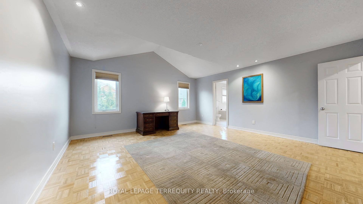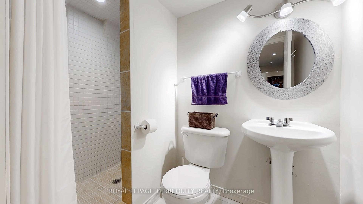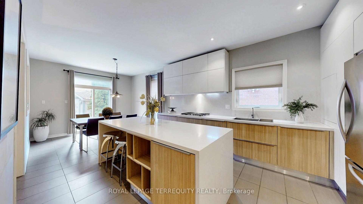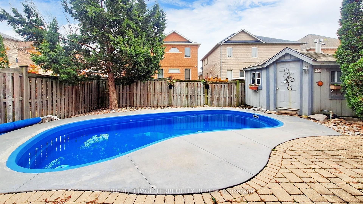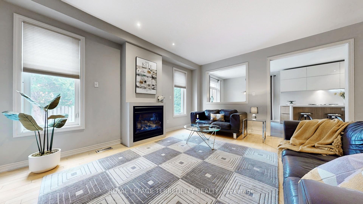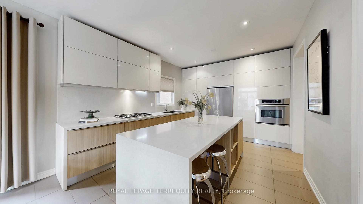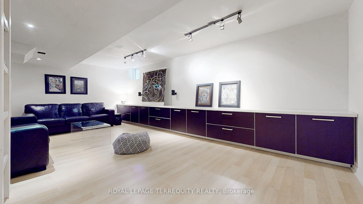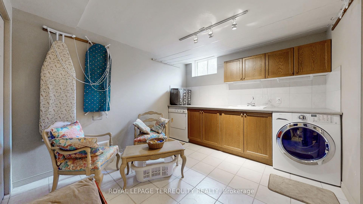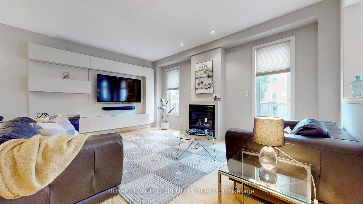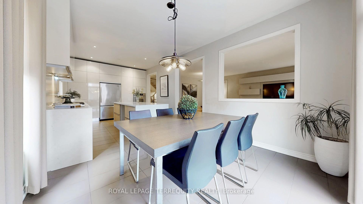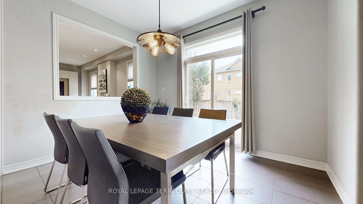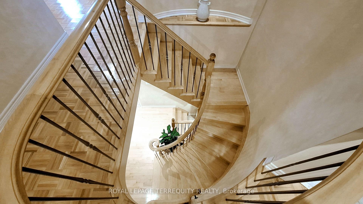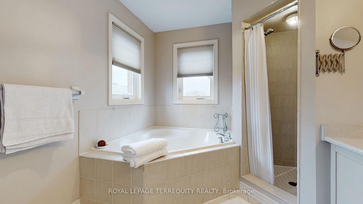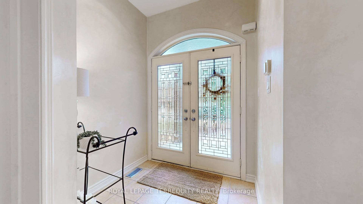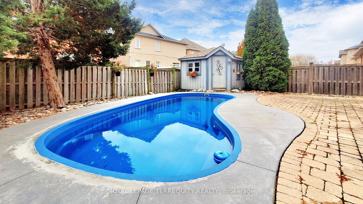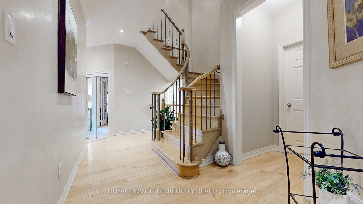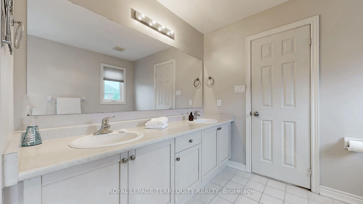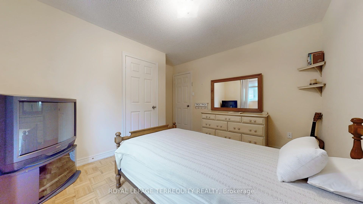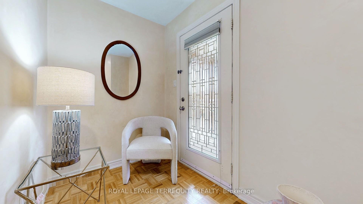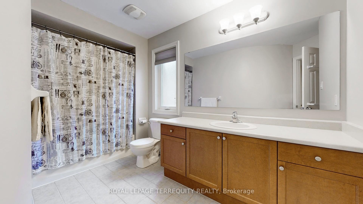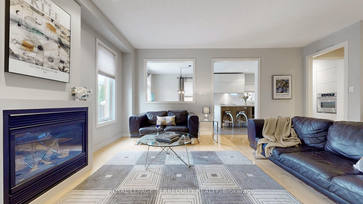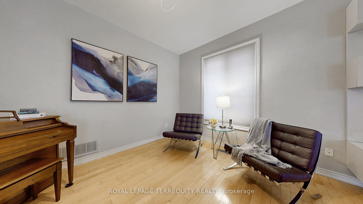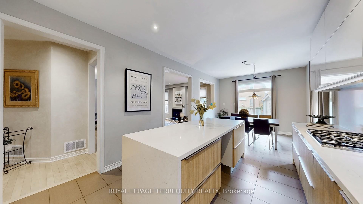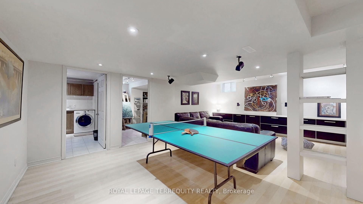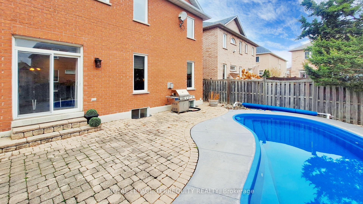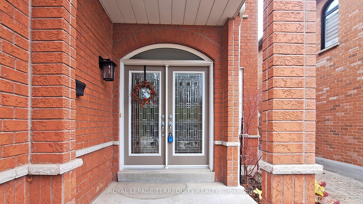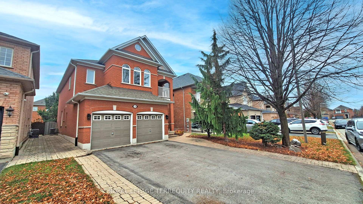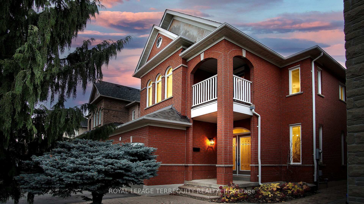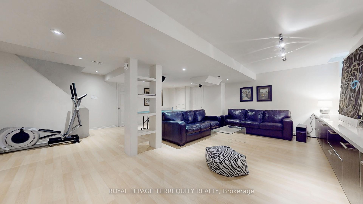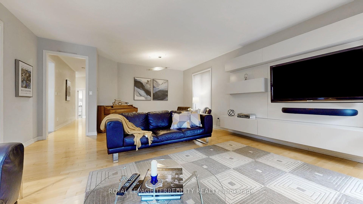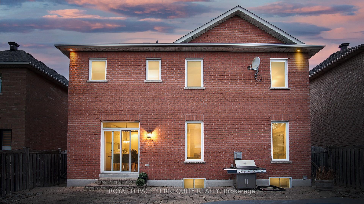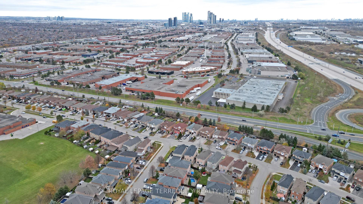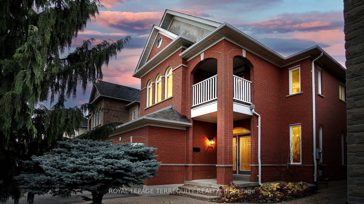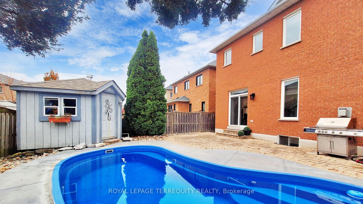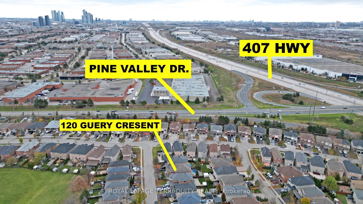$1,849,900
Available - For Sale
Listing ID: N10440513
120 Guery Cres , Vaughan, L4L 9P5, Ontario
| Discover this well-maintained captivating, detached home, located in one of the most established neighbourhoods in Woodbridge. Spanning nearly 3,000 sqf + a finished basement, this residence sits on a fully landscaped lot. Natural light floods from entrance into the foyer leading to a spiral staircase and home office. Down the hall is a large open concept living and dining area which features custom, imported Italian B/I entertainment centre, hardwood flooring, large windows and a gas fireplace, the perfect space for large family gatherings and creating new memories for years to come. The custom, imported Italian kitchen is a chef's dream, generously upgraded & boasting custom imported Italian cabinetry, quartz countertops & backsplash, high-end appliances, and a spacious, oversized island. Adjacent to the kitchen is a sunlit breakfast nook, where sliding glass doors lead seamlessly to the backyard patio ideal for savouring morning coffee or enjoying family meals al fresco. The main floor also includes a 2-pc powder, a mudroom (convertible to a main-floor laundry), garage access, a potential separate entrance to the basement through the garage, & ample storage. The expansive primary suite boasts a double sized walk-in closet and spa-like 6-pc ensuite. There are 3 additional generous sized bedrooms, a 4-pc main bathroom, & a balcony overlooking the picturesque tree-lined streets of this peaceful neighborhood. The fully finished basement encompasses a large family room with custom, imported Italian entertainment centre & Italian kitchen, a bedroom, a potential second bedroom, additional storage, full laundry, cold cellar, & 3-pc bath. Enjoy endless summer days & nights in your private backyard oasis, bathed in southern sunshine all day, including a large patio for dining and relaxation, a sparkling inground saltwater pool, cabana, and a BBQ area perfect for entertaining (including a gas line). |
| Extras: With a built-in double garage and ample driveway parking, this rare gem is conveniently located near neighbourhood parks, schools, major highways (400, 407, 427) and transit hubs (VIVA, TTC, and GO). ***See Upgrades List*** |
| Price | $1,849,900 |
| Taxes: | $6402.83 |
| Address: | 120 Guery Cres , Vaughan, L4L 9P5, Ontario |
| Lot Size: | 39.37 x 111.55 (Feet) |
| Directions/Cross Streets: | Pine Valley Dr & Hwy 7 |
| Rooms: | 10 |
| Rooms +: | 2 |
| Bedrooms: | 4 |
| Bedrooms +: | 1 |
| Kitchens: | 1 |
| Kitchens +: | 1 |
| Family Room: | Y |
| Basement: | Apartment, Finished |
| Property Type: | Detached |
| Style: | 2-Storey |
| Exterior: | Brick |
| Garage Type: | Built-In |
| (Parking/)Drive: | Available |
| Drive Parking Spaces: | 4 |
| Pool: | Inground |
| Other Structures: | Garden Shed |
| Approximatly Square Footage: | 2500-3000 |
| Property Features: | Fenced Yard, Library, Park, Public Transit, School, School Bus Route |
| Fireplace/Stove: | Y |
| Heat Source: | Gas |
| Heat Type: | Forced Air |
| Central Air Conditioning: | Central Air |
| Laundry Level: | Lower |
| Sewers: | Sewers |
| Water: | Municipal |
| Utilities-Cable: | Y |
| Utilities-Hydro: | Y |
| Utilities-Gas: | Y |
| Utilities-Telephone: | Y |
$
%
Years
This calculator is for demonstration purposes only. Always consult a professional
financial advisor before making personal financial decisions.
| Although the information displayed is believed to be accurate, no warranties or representations are made of any kind. |
| ROYAL LEPAGE TERREQUITY REALTY |
|
|

Ritu Anand
Broker
Dir:
647-287-4515
Bus:
905-454-1100
Fax:
905-277-0020
| Virtual Tour | Book Showing | Email a Friend |
Jump To:
At a Glance:
| Type: | Freehold - Detached |
| Area: | York |
| Municipality: | Vaughan |
| Neighbourhood: | East Woodbridge |
| Style: | 2-Storey |
| Lot Size: | 39.37 x 111.55(Feet) |
| Tax: | $6,402.83 |
| Beds: | 4+1 |
| Baths: | 4 |
| Fireplace: | Y |
| Pool: | Inground |
Locatin Map:
Payment Calculator:

